Construction design documentation includes several key sections, each playing an important role in the design process and subsequent implementation of the construction project.
These sections provide a comprehensive approach to creating and managing a project, covering all aspects from concept to implementation.
Main design sections included in the construction design documentation:
Architectural solutions
Structural solutions
Engineering systems
Organization of the construction process
Technical requirements and specifications
Environmental and sustainable solutions
Safety documentation
Sections on engineering communications

Types of design
Engineers Engineering Services use advanced technologies and modern design methods, ensuring accuracy and efficiency at every stage of project development
Execution of a conceptual design for a residential or public building
Execution of a concept design for a residential or public
building (without a conceptual design)
Structural calculations
(reinforced concrete, metal, brick)
Execution of a working project for all sections (residential
civil buildings)
Analysis of a completed working project with delivery of own
recommendations for improvement
Support and control of working project development from the
client side
Advantages of working with us
We work in a unified system Revit to minimize
clashes
The project undergoes quality control by leading
specialists
We provide a breakdown by calendar
schedule to control project delivery
We introduce automation and
digitalisation in design
We minimise errors in the project
through automation and the use of the latest technologies
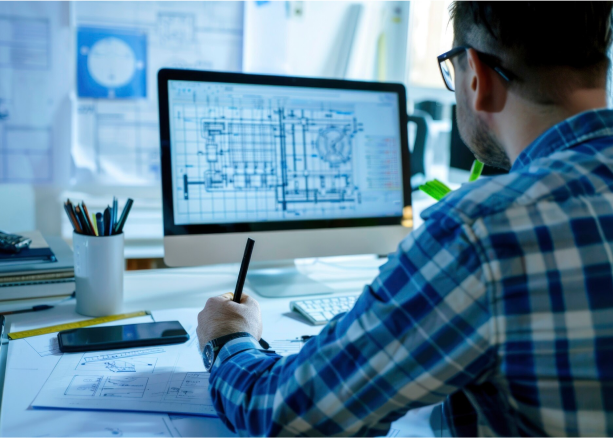
Computer‑aided design software (CAD)
AutoCAD, ArchiCAD, Revit: These programs allow you to create detailed drawings, plans and diagrams. They automate the drafting process and simplify changes, providing tools for precise modelling and visualisation.
Libraries and templates: Using standard libraries and templates allows rapid creation of design elements that meet established standards and requirements.

Building information management tools (BIM)
Building Information Modeling (BIM): Software such as Revit and BIM 360 enables the creation of three‑dimensional building models containing information about all their elements. BIM helps automate various aspects of design, such as coordinating different engineering systems and checking for inconsistencies.
Virtual modelling: BIM technologies allow virtual modelling and simulations, helping decision‑making and validating design solutions before real construction begins.
We engage architectural and technical supervision
This is an important part of the design process that ensures high quality and precision in project implementation.
Architectural supervision is oversight by the project author (architect, engineer or other specialist) during construction or implementation. The main purpose of this supervision is to ensure that the project is delivered in accordance with the original concept and requirements.
Learn more
Design stages
Project initiation
Pre‑design
Development of design documentation
Design details
Coordination and approval
Preparation for implementation
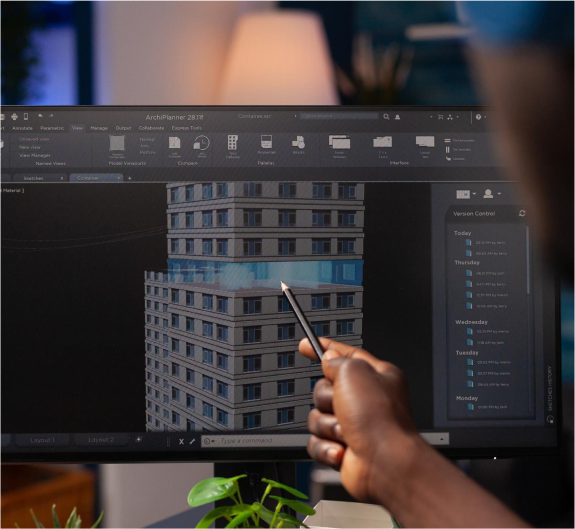
About the company
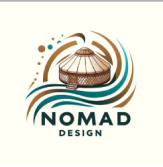
Nomad Design is a young and energetic company engaged in construction design for industrial, residential and agricultural facilities.
The company has branches in Tashkent (Republic of Uzbekistan) and Bishkek (Kyrgyz Republic)
11 years
on the market
20+
facade systems
500+
completed projects
1000+
node solutions

Sabytov Rayymbek Berikovich
Head of the Design Department
Master of Technical Sciences, practicing lecturer of the department
«Construction” at ENU. More than 7 years of experience years of work in design and construction.
Send your project and receive optimisation
We will help exclude ornbsp;improve processes withoutnbsp;loss of quality
We will explain how tonbsp;save money by using more cost‑effective andnbsp;nonbsp;less qualitative materials
Our licence
The company holds a first‑category design licence issued by the State Institution “Department for Control and Quality of the Urban Environment of Astana”.
This testifies to the company’s high level of professionalism and qualification in design.
Here is what it means:
High level of qualification
Compliance with strict requirements
Guarantee of quality and reliability
Broad project opportunities
Recognition and trust
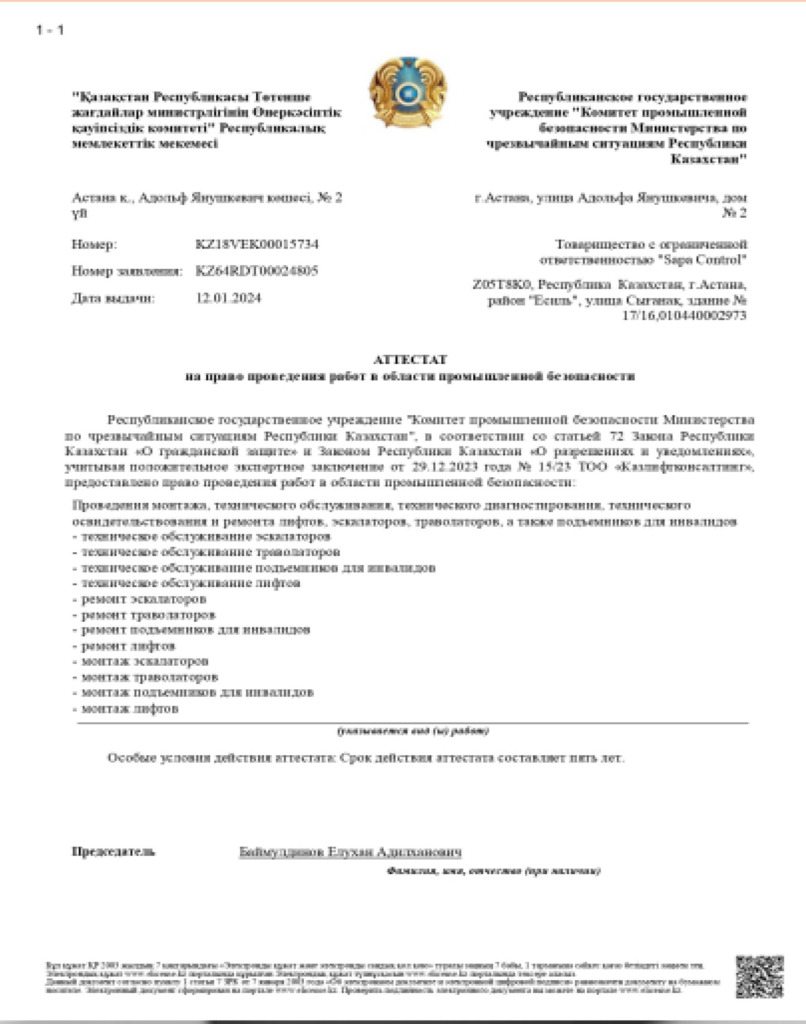
We are proud to announce that our company, LLP “Sapa Control”, has been officially certified by the Industrial Safety Committee of the Ministry for Emergency Situations of the Republic of Kazakhstan.
This confirms our high qualification and strict compliance with safety standards in carrying out a wide range of works: installation and repair of elevators, escalators, moving walkways, lifts for people with disabilities.
Maintenance and diagnostics.
Certificate No.: KZ18VEK00015734
Date of issue: 12.01.2024
Validity period: 5 years
This document is a guarantee of our reliability and professionalism, underscoring our commitment to ensuring safety and quality at every stage of work.
Project geography: We work throughout Kazakhstan and in major cities of Kyrgyzstan and Uzbekistan
Kazakhstan
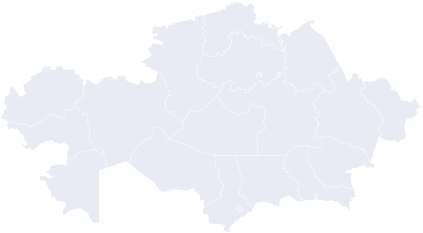
Uzbekistan
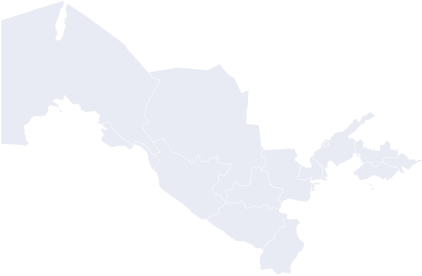
Kyrgyzstan
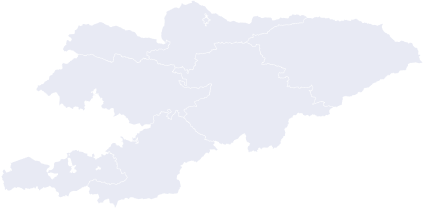
Kazakhstan
Uzbekistan
Kyrgyzstan



Partners
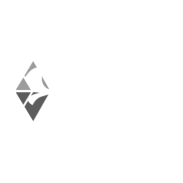
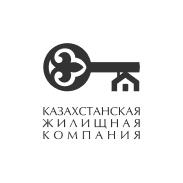
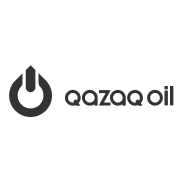
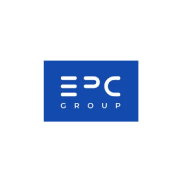
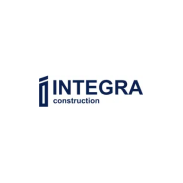
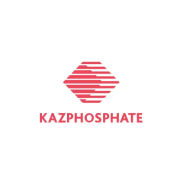
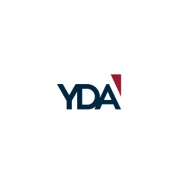
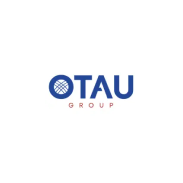
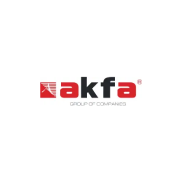
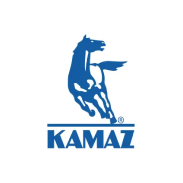
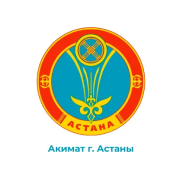
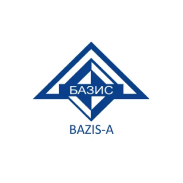
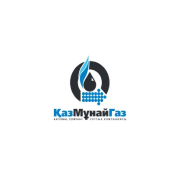
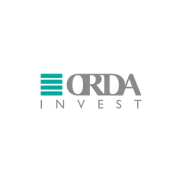




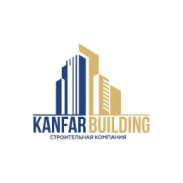
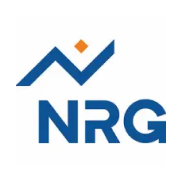


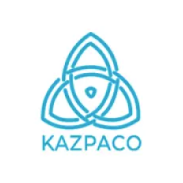
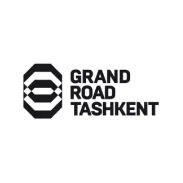
Submit a request and we will optimiseeyour project free of charge
Fill in your details and we will definitely contact you